A brief history of William Kent’s Summer Parlour
Originally designed as Lady Burlington’s ‘Garden Room’ the Summer Parlour, is the only remaining part of the original house. Here, volunteer Catherine James reveals the room’s intriguing history and highlights key details to look out for in William Kent’s grotesque ceiling.
The Summer Parlour, (or Lady Burlington’s Garden Room) as it was also known, is the only remaining part of Lord Burlington’s Chiswick home before he built the Neo-Palladian villa that we are so familiar with today.
Inspired by Burlington’s Grand Tour
The most important room on the ground floor of the villa complex, the single-storey Summer Parlour was constructed at the back of Lord Burlington’s Jacobean mansion perhaps as early as 1715/16. This was shortly after he had returned from his Grand Tour and embarked on new work at the properties he had inherited. It’s possible he had hand in its design, with the advice of his then favoured architect Colen Campbell or Campbell’s predecessor, James Gibbs (subsequently dismissed for no longer being to Lord Burlington’s taste).

Connecting the Parlour to the main House
The Summer Parlour was connected to the main villa in 1733 when the Link building between the Villa and the old Jacobean House was constructed. Shortly after, in 1735, it had a major and sumptuous refurbishment very much under the direction of Lady Burlington to become her ‘garden room’. She made a significant personal contribution to the cost, including the furniture. In the 1770 inventory, the contents of this room were worth nearly twice that of any other in the House.
Kent’s ‘grotesque’ designs
The interior was completely redesigned by William Kent, Lord Burlington’s collaborator and friend. Kent was a favourite of Lady Burlington, herself an accomplished artist, she even took drawing classes from him. In this room Kent created a magnificently decorated ceiling in the grotesque style, a mode of painting found predominantly in the subterranean grottoes of Ancient Rome (hence its name) and revived in the Renaissance by Raphael in the Vatican, which Kent would have seen during his time in Rome.
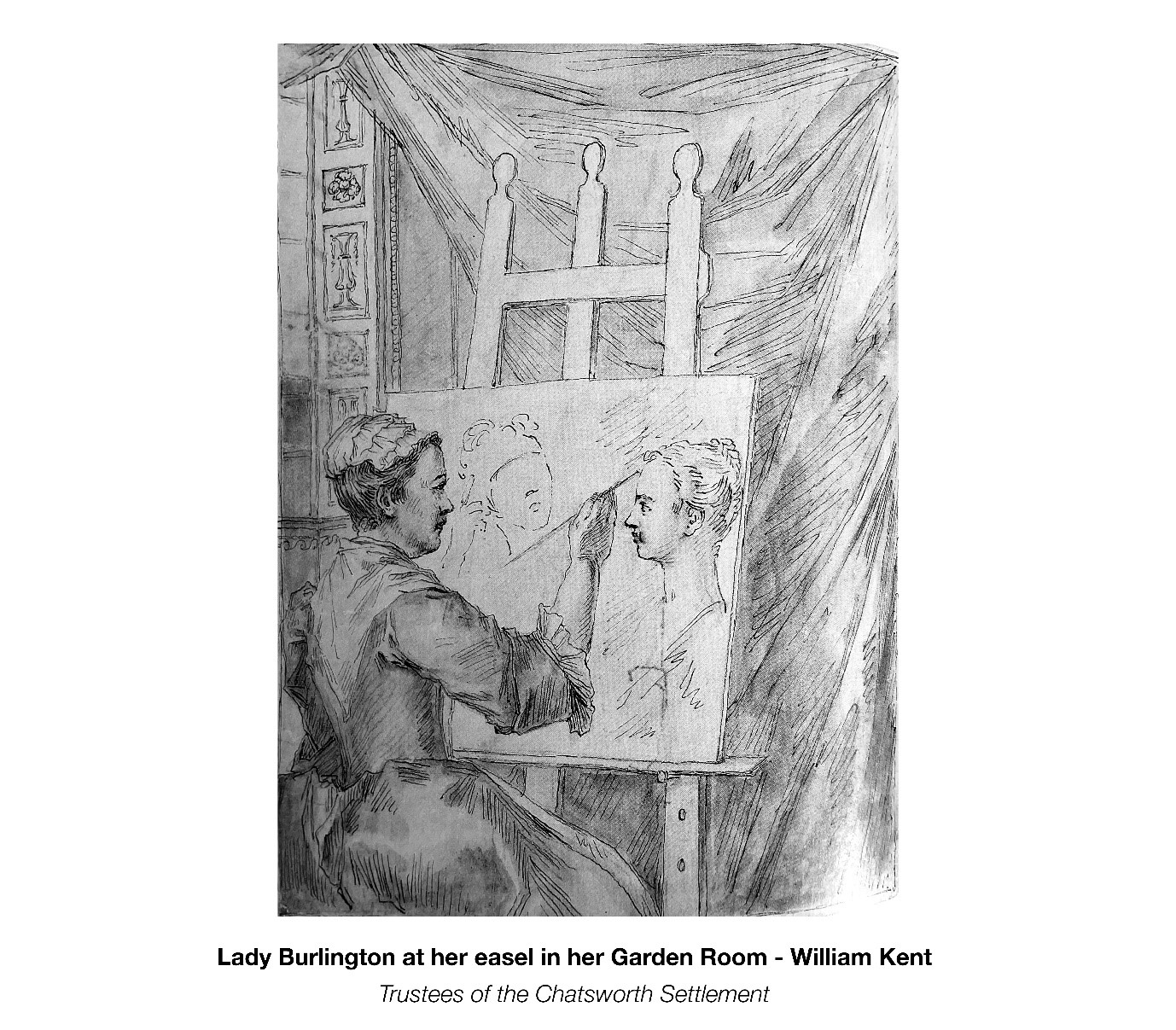
Fanciful figures
The Summer Parlour ceiling features fancifully intertwined figures, foliage and animal forms including small owls and the heraldic emblem of Lady Burlington’s family (the Saviles). The ceiling also has other enigmatic references: a secretive cherub, a pug dog, a sunflower, scenes of ports and a regal female bust, all which may have Masonic and/or Jacobite connections. Also incorporated into the Summer Parlour at this time was a China closet in which to display Lady B’s collection of Delft ware.
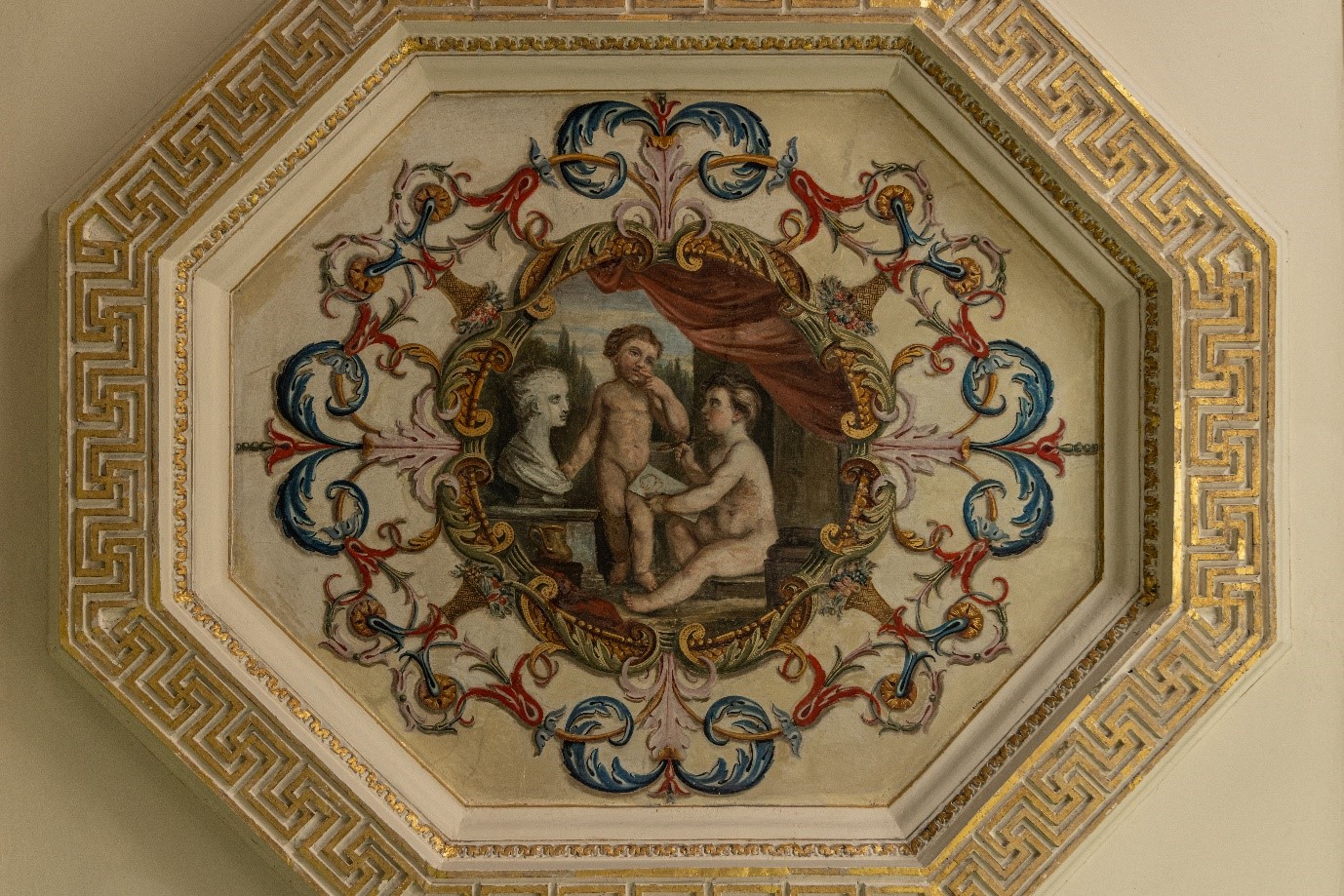
Lady Burlington’s garden room, aviary and artist studio
Outside her Garden Room on the East side (now facing our Café) was Lady Burlington’s flower garden (Kent sketch of Lady B relaxing in her flower garden attended by her black servant, James Cambridge). The sketch also shows an aviary, which is present on the Roque map of 1736 (called a ‘volerie’), but this may never have been built as there was no evidence of it when the site was excavated in 2008.
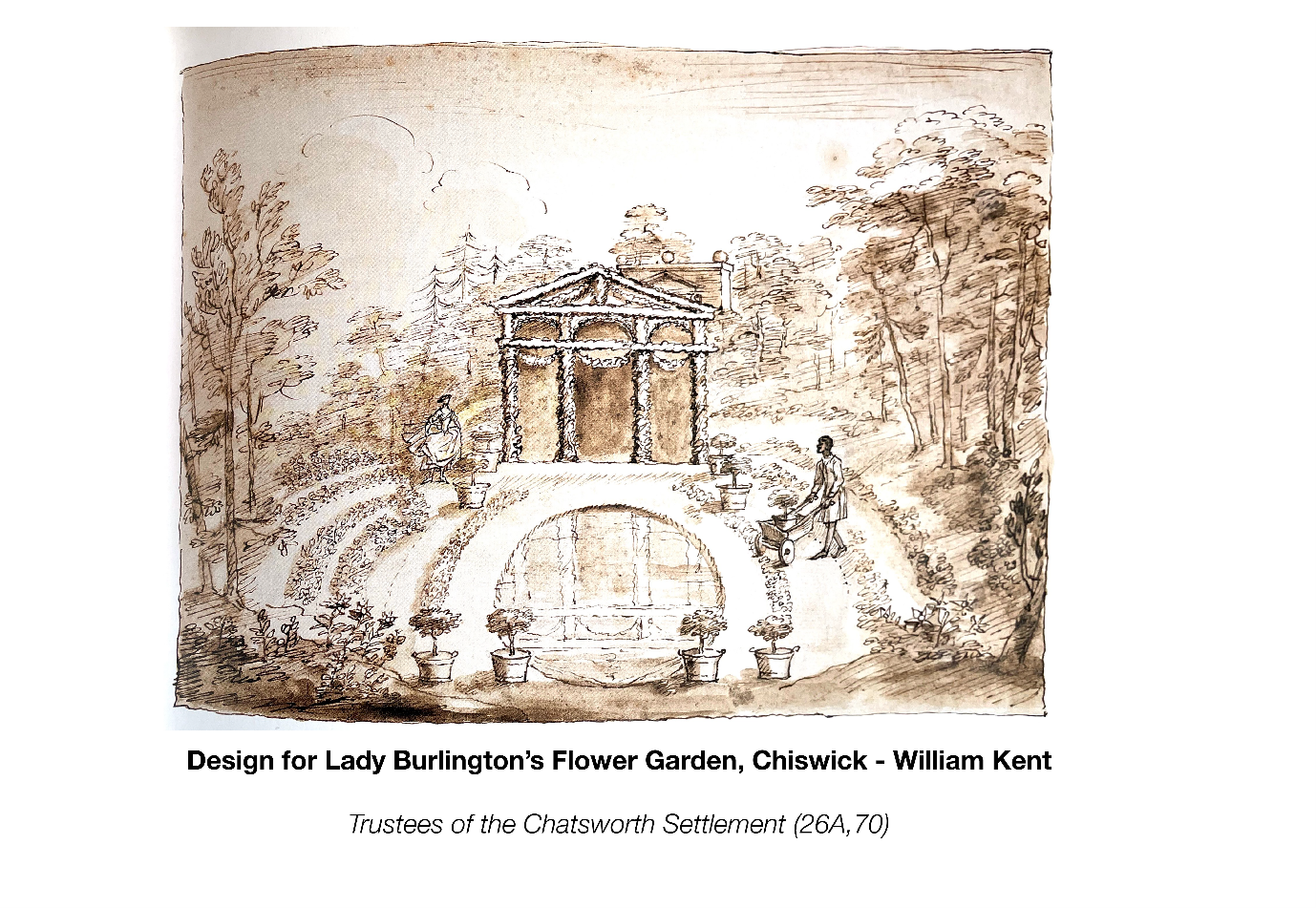
Isolated from the old and new houses, the Summer Parlour must have been an intimate and private room for Lady Burlington to pursue her favourite hobbies. We know it contained a tripod reading table, her easel, sketches and crayons.
Hosting the Tsar
A century later, when the ownership of the Chiswick estate had passed to Lord and Lady Burlington’s grandson, William Cavendish, the sixth Duke of Devonshire, ‘The Bachelor Duke’ held lavish parties attended by several crowned heads of Europe and even Queen Victoria. His most celebrated do was a fete in June 1844 in honour of Emperor Nicholas I, Tsar of Russia, attended by the King of Saxony, Prince Albert, and 700 members of the English aristocracy. The Summer Parlour played a starring role at the fete. On the arrival of the royal party, the bands of Coldstream and Royal Horse Guards struck up the Russian national anthem and the Imperial standard was raised over the Summer Parlour. After a short concert and tour of the House, the Tsar and 16 other important guests adjourned to the Summer Parlour which was fitted out like a 14th century military pavilion where they dined off silver plates. Nine years later the Tsar’s armies were fighting the British in the Crimean War.
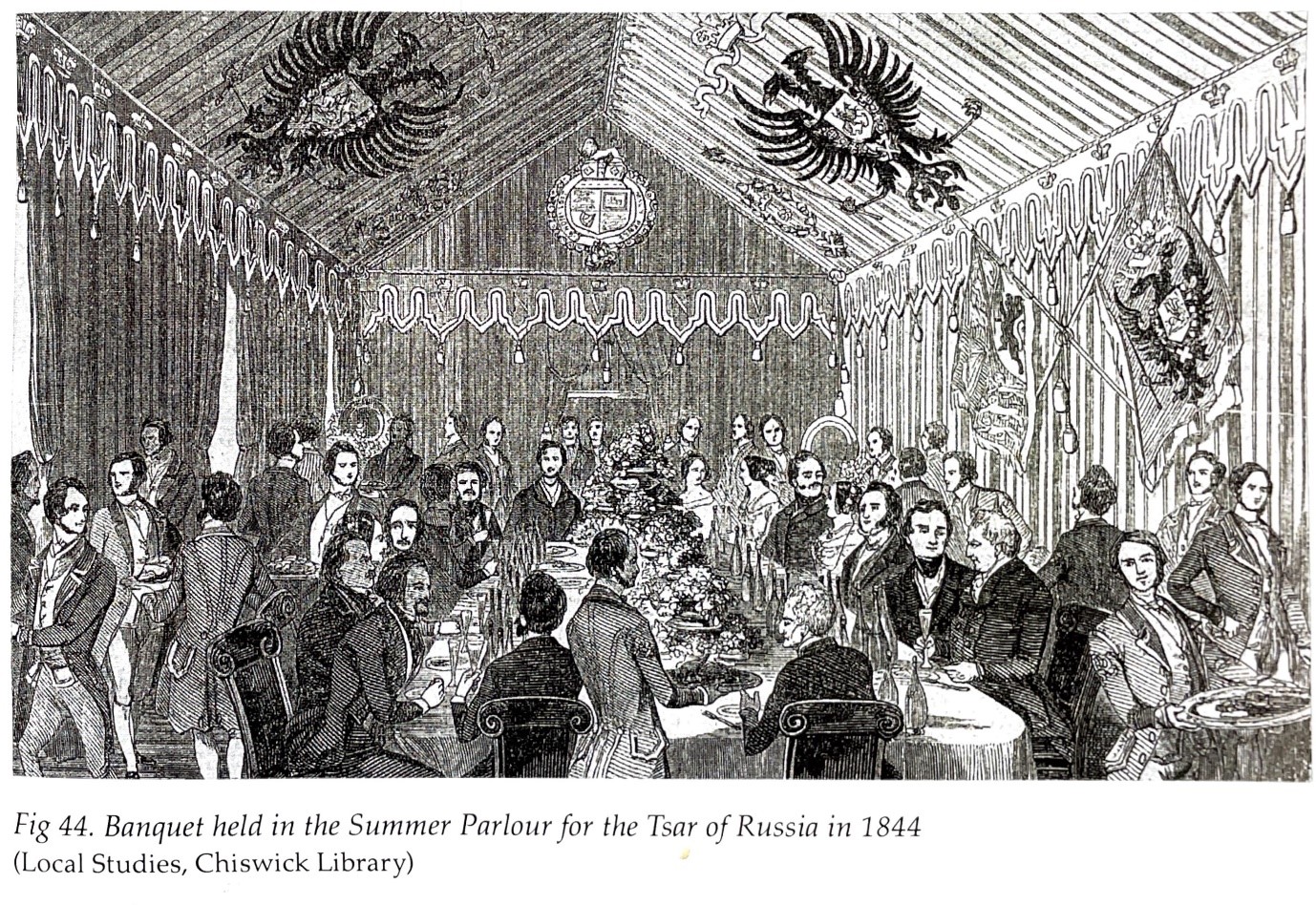
The Summer Parlour today
The Summer Parlour has survived all the many changes to Chiswick House, including the demolition of the Jacobean house and building of the wings in 1788 and the removal of the wings in the 1950s. Kent’s ‘grotesque’ ceiling is still intact, and the room is now used to exhibit artefacts and display boards illustrating the reconstruction and refurbishment of the House.
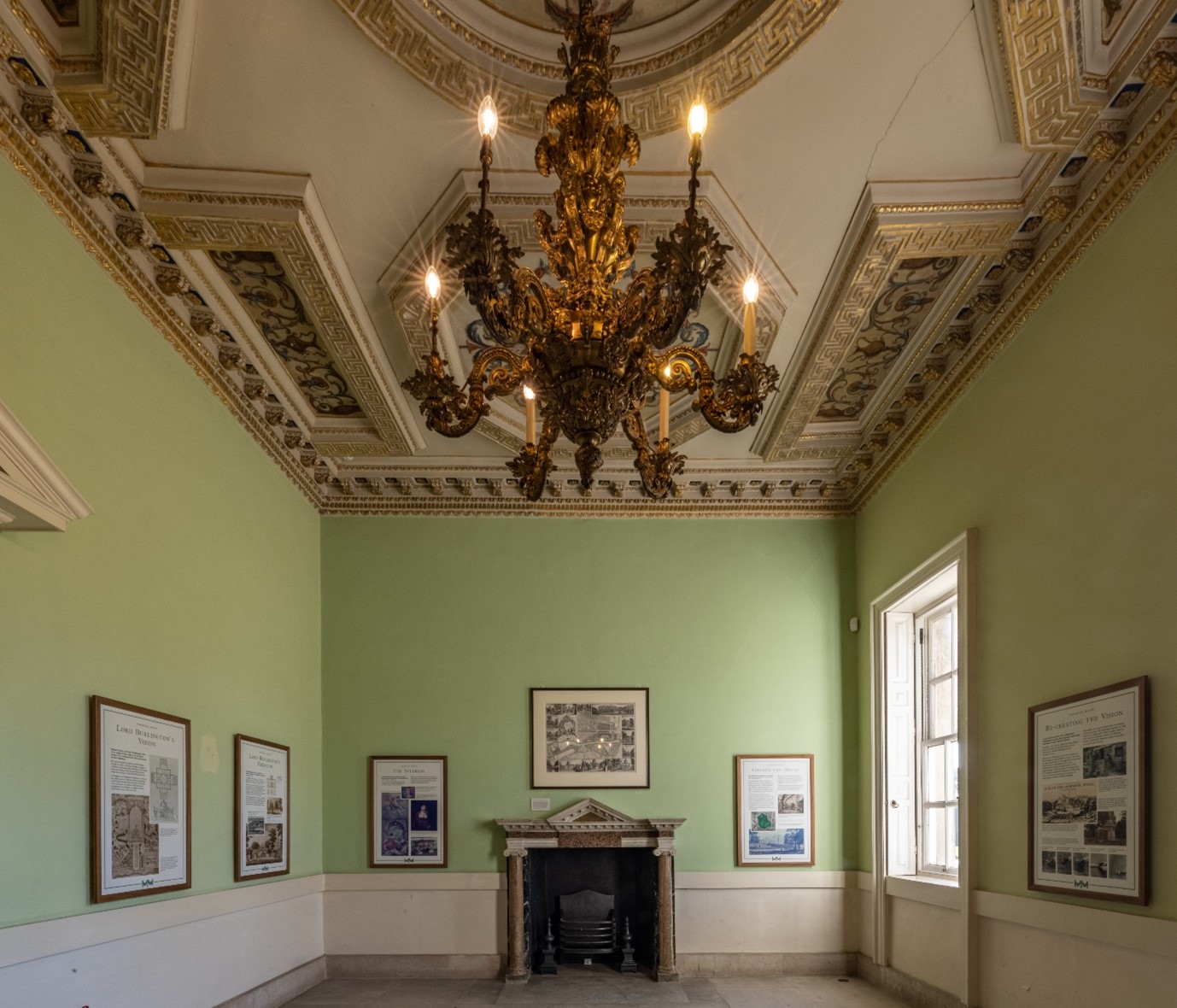
Book tickets to visit the House, including the Summer Parlour, open Thursday-Sunday until 30 October.
Sources
Chiswick House and Garden Trust EH Guidebook 1st and 2nd editions
Chiswick House and Gardens: a History; Gillian Clegg 2011
The Palladian Revival: Lord Burlington, His Villa and garden at Chiswick: John Harris 1994
The Crimean War – Alexis Troubetzkoy p 30
William Kent: Designing Georgian Britain: ed Susan Weber 2013
Lord Burlington Architecture, Arty and Life: ed Toby Barnard and Jane Clark 1995 p302
Chiswick House Gardens: David Jacques 2022 p 12